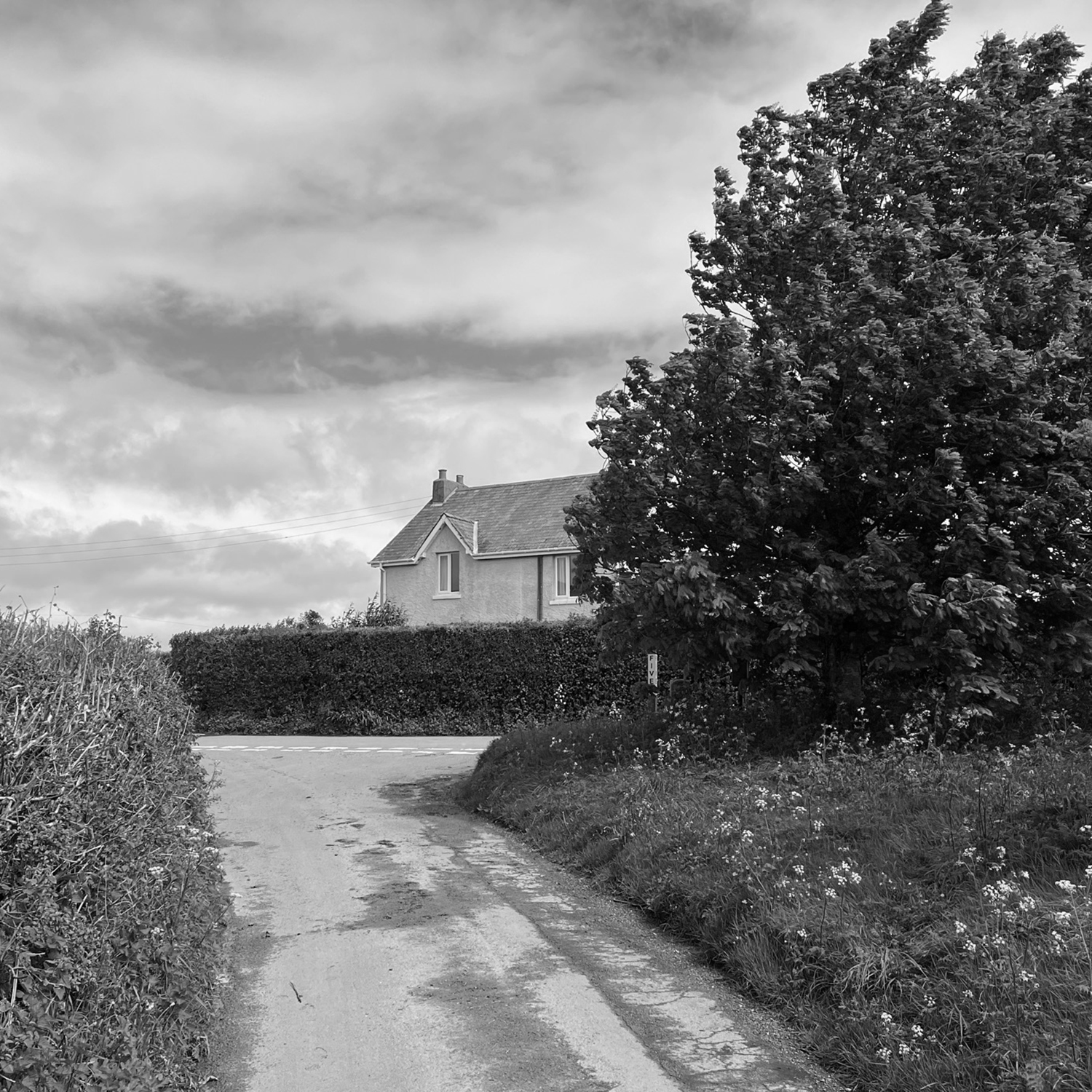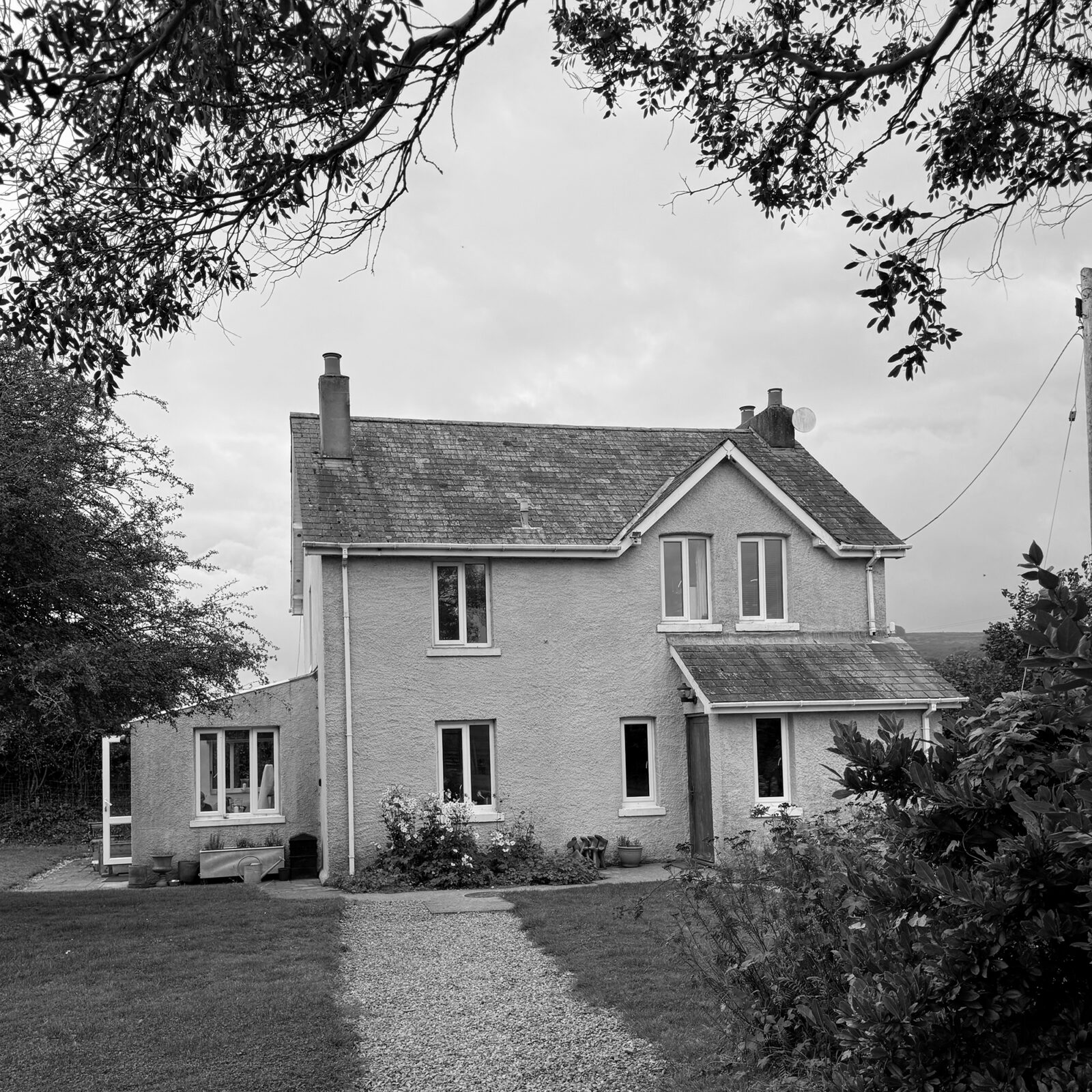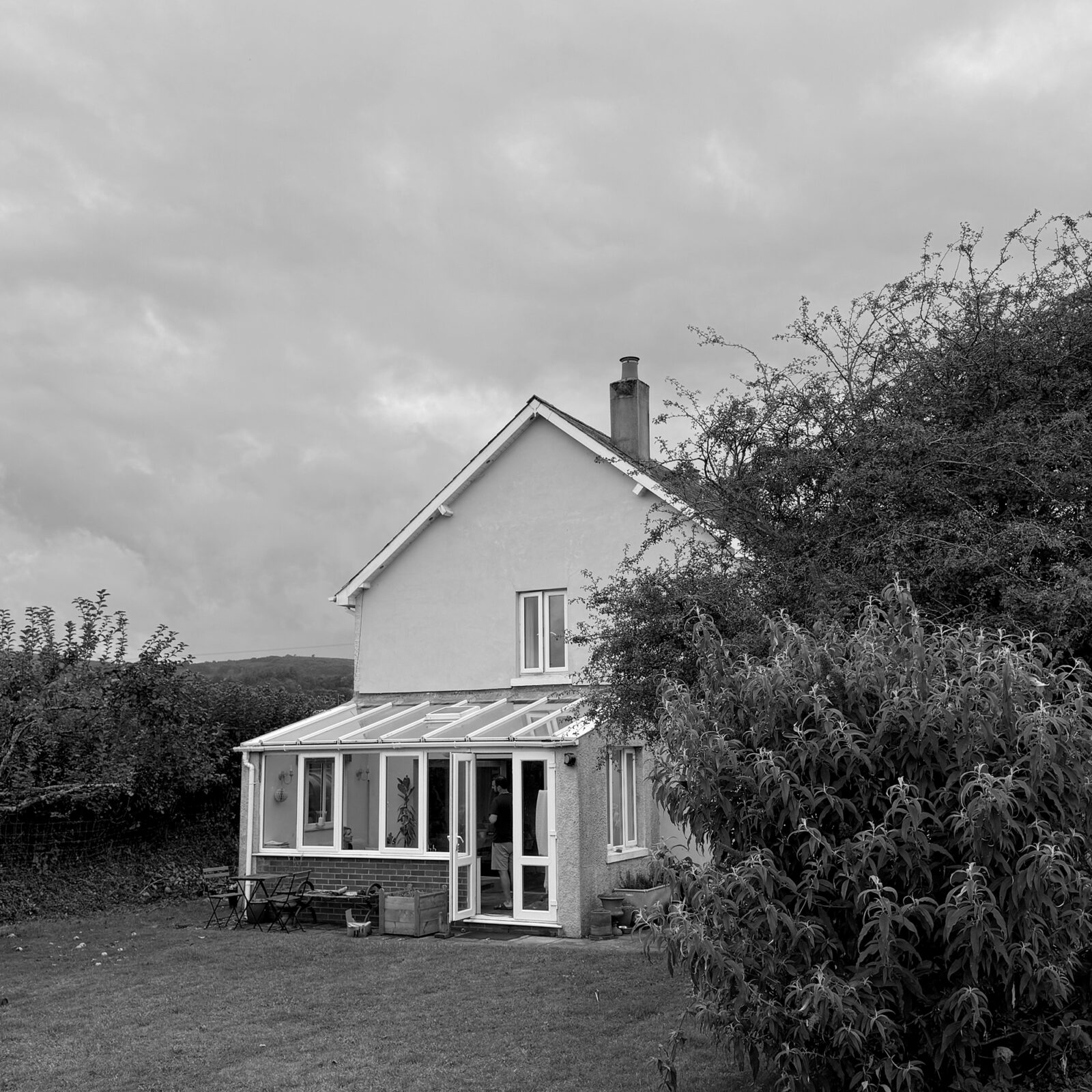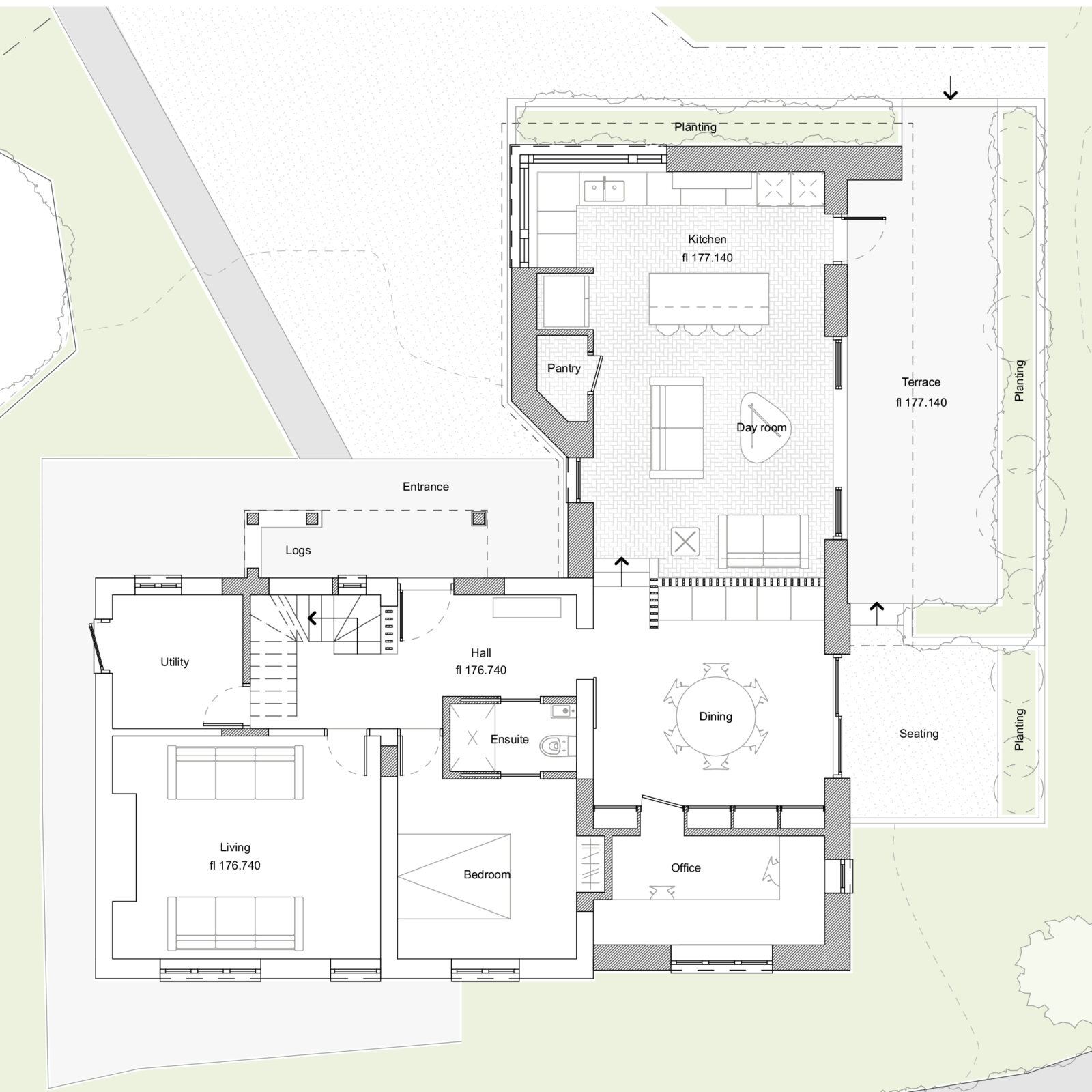Five Cross Cottage, Dartmoor
Project Overview
Planning has been approved for deep retrofit and contemporary extensions to a detached rural property in Bickington, Dartmoor National Park. The proposals provide a first floor master bedroom, internal staircase reconfiguration, multigenerational living at ground floor, new dining, office and inside-outside kitchen/living space connected to a generous south facing terrace giving views across garden and moor. Deep overhanging eaves provide solar shading and opportunity for a growing family to connect with outside space year round.
The design and planning process included submission of a Lawful Development Certificate establishing a fall back scheme in excess of the 30% increase allowed within the Park. Our subsequent approval demonstrates a 69% increase within the park having the right project team and processes in place. Many thanks to Atticus Planning who set the strategy and managed the application to secure what is a huge result for our clients.
Project Status:
Technical Design
Location:
Dartmoor National Park
Project Team:
Architect: Vessel Architects
Planning: Atticus Planning
Ecology: Rachel Hacking Ecology
Existing



Site

Proposed
